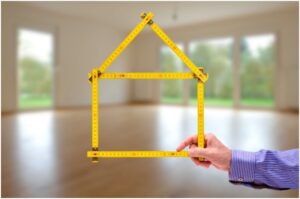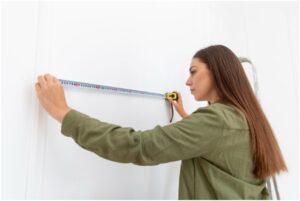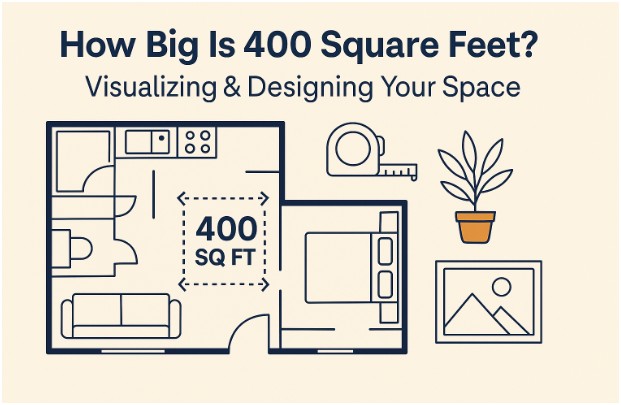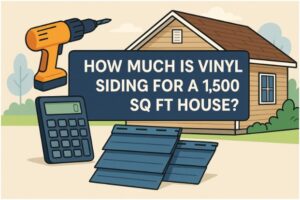If you’re asking yourself how big is 400 square feet, you’re not alone. I remember touring a micro-studio that claimed “400 sq ft of cozy charm.” I nodded like I understood… then went home and tried to map it out with painter’s tape on my living-room floor.
That’s when it finally clicked: 400 square feet can feel spacious or tight depending on layout, ceilings, and what you put in it.
Visualizing 400 Square Feet Through Examples

“400 square feet” is just the area—how you shape it matters. Here are a few ways to imagine that size:
- A 20 ft × 20 ft square equals exactly 400 sq ft.
- Other possible layouts include a 10 ft × 40 ft rectangle or a 16 ft × 25 ft rectangle.
- In many cities, a compact studio or micro-apartment hovers around 400 sq ft. In such a space, you might combine living and sleeping zones, tuck in a kitchenette, and reserve a small bathroom.
- For a single occupant following a minimalist lifestyle, 400 sq ft can be cozy yet completely usable—if you plan your furniture and layout carefully.
- In office settings, 400 sq ft can accommodate a private executive office or a modest room for a small team.
- It’s significantly larger than a one-car garage (around 200 sq ft), but less than many one-bedroom apartments (often 500 sq ft or more).
- In metric terms, 400 square feet converts to about 37.16 square meters.
These illustrations help ground the number in reality—so when you walk into a prospective apartment, you can immediately sense whether 400 sq ft will feel tight or roomy.
Common Shapes & Layouts for a 400-Square-Foot Space
Because area is length × width, there are multiple ways to build a 400-sq-ft footprint. Some frequent ones include:
| Layout | Dimensions | Typical Use or Feel |
| Square | 20 ft × 20 ft | Balanced, compact plan |
| Rectangular | 16 ft × 25 ft | Good for zoning (bed, living, kitchen) |
| Narrow | 10 ft × 40 ft | “Railroad” style, elongated room |
While all three equal 400 sq ft, the rectangular and narrow shapes tend to encourage linear flow and create distinct zones. Many studio and tiny-home floor plans favor a rectangle over a square because it helps separate the bed from the lounge and cooking areas without extra walls.
Is 400 Square Feet Livable? Yes—If You Design Smart

Single occupancy or minimal pairs
Many people live comfortably in 350–500 sq ft studios. 400 sq ft is right in that sweet spot. If you’re a single occupant or a minimalist couple, it’s absolutely doable—especially with smart layouts and multipurpose furniture.
Furniture and functions that fit
- A queen bed (or Murphy/fold-up bed)
- A small couch or loveseat
- Compact dining table for two
- A desk or workspace
- Tall cabinets, built-ins, and wall shelves for vertical storage
Designers of small homes often showcase how 400-sq-ft plans can still integrate all the basics by stacking upward, using hidden storage under raised beds, and choosing pieces that can fold or slide.
Layout tricks to make it feel larger
- Use open shelving or partial dividers instead of full walls
- Let natural light flow freely across zones
- Use mirrors and light, neutral colors
- Float furniture away from walls when possible
- Define zones with rugs or subtle texture shifts
These tactics—used across popular tiny-home and studio resources—help mitigate the tight feeling that might otherwise come with just 400 sq ft.
“How Big Is 400 Square Feet?” — A Direct Answer
When someone truly wants to know how big is 400 square feet, the practical answer is: picture a two-car garage, imagine dimensions like 16×25 or 20×20, then mentally break it into zones for sleep, lounge, kitchen, and storage. With thoughtful layout and multipurpose choices, that footprint becomes a full and livable home, not just a number.
How to Plan an Efficient 400-Sq-Ft Floor Plan
-
Start with zones
Draw separate rectangles for sleeping, lounging, eating, and cooking. Leave circulation paths of at least 2½ to 3 ft.
-
Use vertical space
Build storage to the ceiling. Choose tall wardrobes, shelves, and loft or raised-bed systems.
-
Choose flexible furniture
Opt for fold-down tables, nesting pieces, and modular elements you can reconfigure.
-
Don’t block sightlines
Use open shelving or glass partitions to let light travel through multiple zones.
-
Add visual tricks
Mirrors, consistent flooring, and light wall tones help the space feel bigger than it is.
Frequently Asked Questions
-
Is 400 square feet enough space for two people?
Yes, with tradeoffs. Many couples live in 400-square-foot studios by choosing a flat layout, using a Murphy or convertible bed, and agreeing to limit clutter. The more you can integrate shared storage and flexibility, the more comfortable both people will be.
-
What furniture fits comfortably in 400 square feet?
You can fit the essentials: a bed (or foldable version), a sofa, a small dining surface, a workspace, and storage. The trick is vertical storage and pieces that serve more than one purpose (for example, an ottoman with storage inside).
-
How does 400 square feet compare to other apartments?
400 sq ft is smaller than many one-bedroom apartments (often 500–800+ sq ft), but bigger than most single-car garages. It’s firmly in the studio / micro-apartment category—a size that’s increasingly common in dense urban environments.
-
What room shape feels best for 400 square feet?
Rectangular layouts (e.g. 16 × 25 ft) tend to provide better flow and zoning than perfect squares. Long, narrow layouts (like 10 × 40 ft) can work, but they often require more discipline in furniture arrangement so nothing feels squeezed.
In Conclusion: How Big Is 400 Square Feet—and What It Can Be
So, how big is 400 square feet? It’s about the size of a two-car garage—compact yet surprisingly versatile. With smart design choices, a thoughtful layout, and creative storage solutions, that space can become a fully functional home, cozy office, or minimalist retreat.
And if you’re exploring spaces this size because you’re considering buying property, it’s worth knowing that you can navigate the process on your own.
Many people successfully buy a house without a realtor by doing their research, understanding the market, and handling negotiations directly—especially when dealing with smaller properties, investment units, or starter homes like 400-sq-ft studios. It’s all about planning ahead, just like designing within a compact space.










